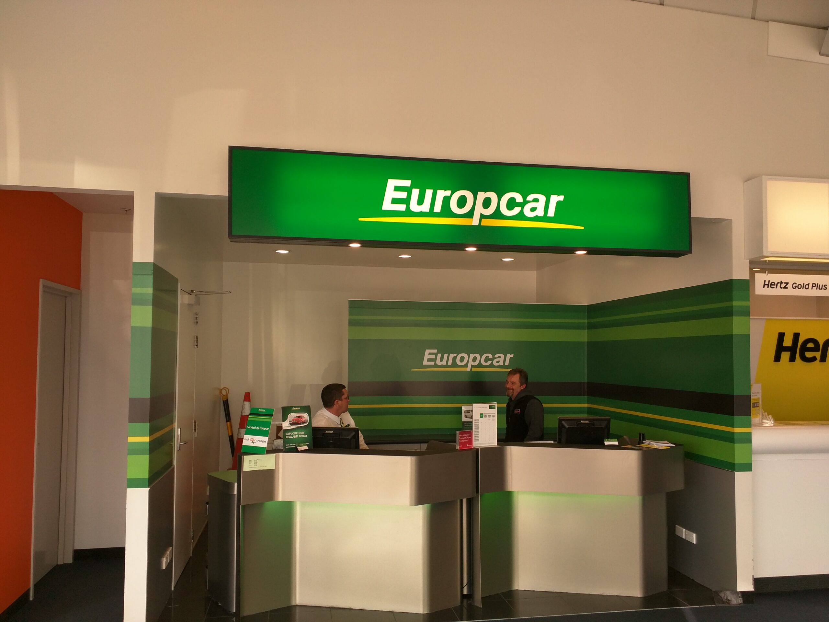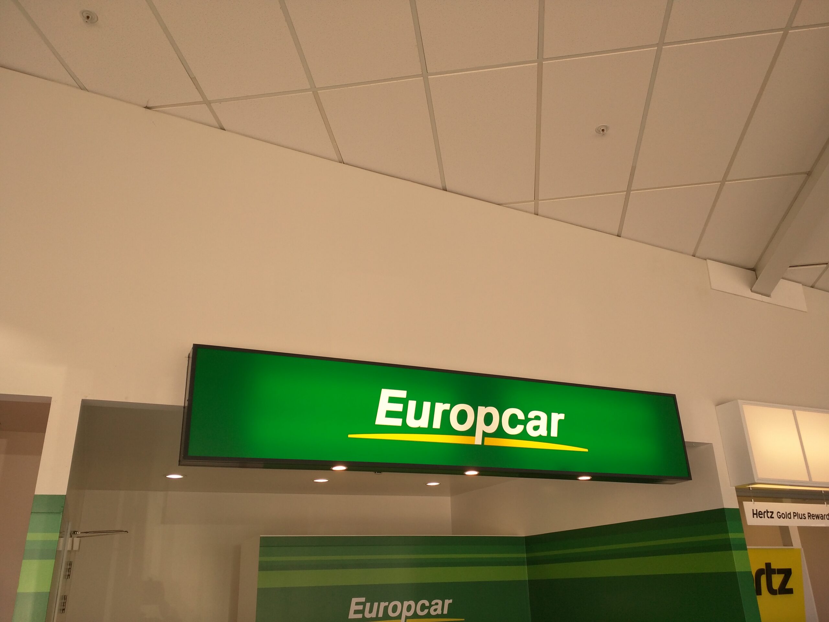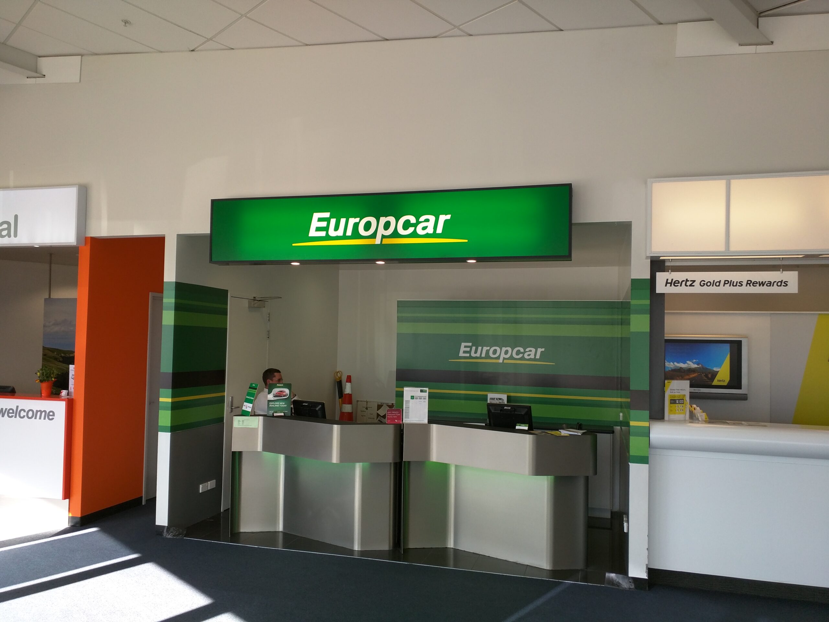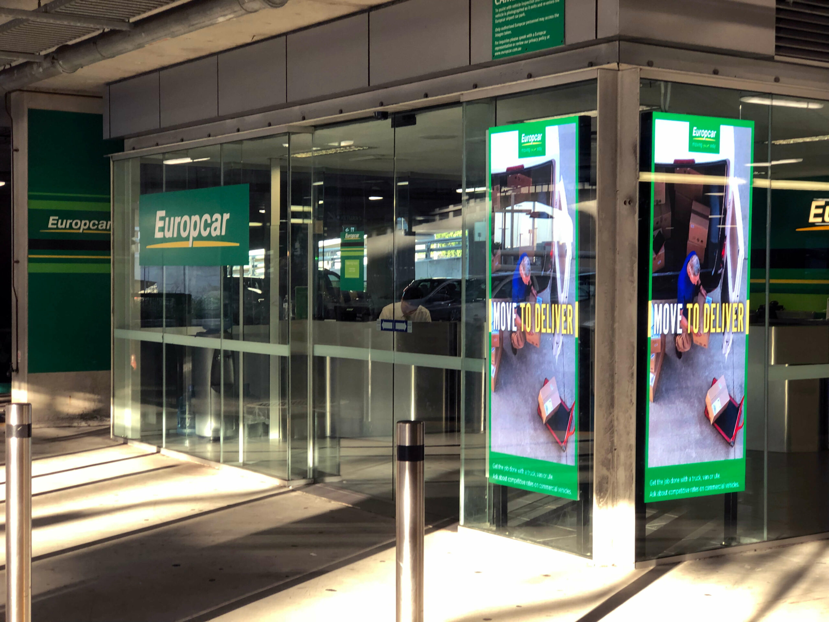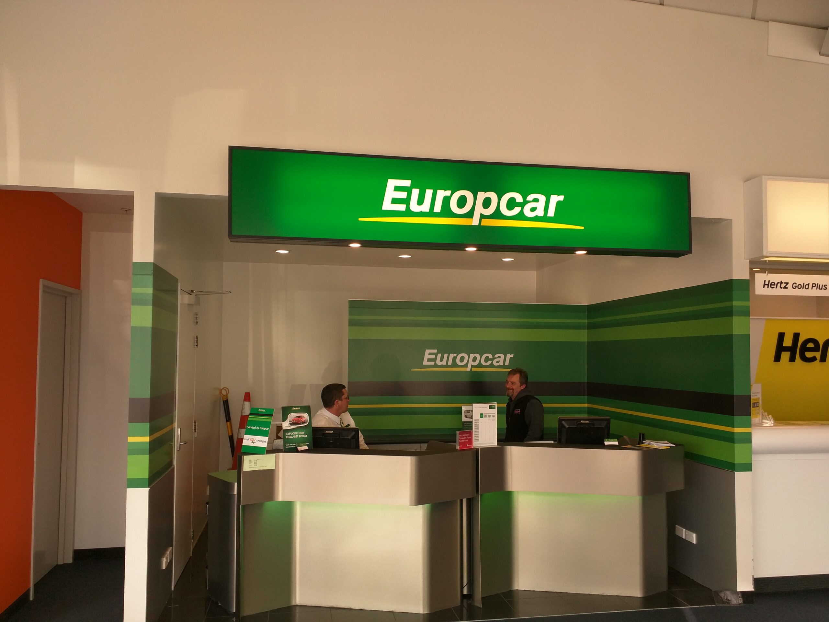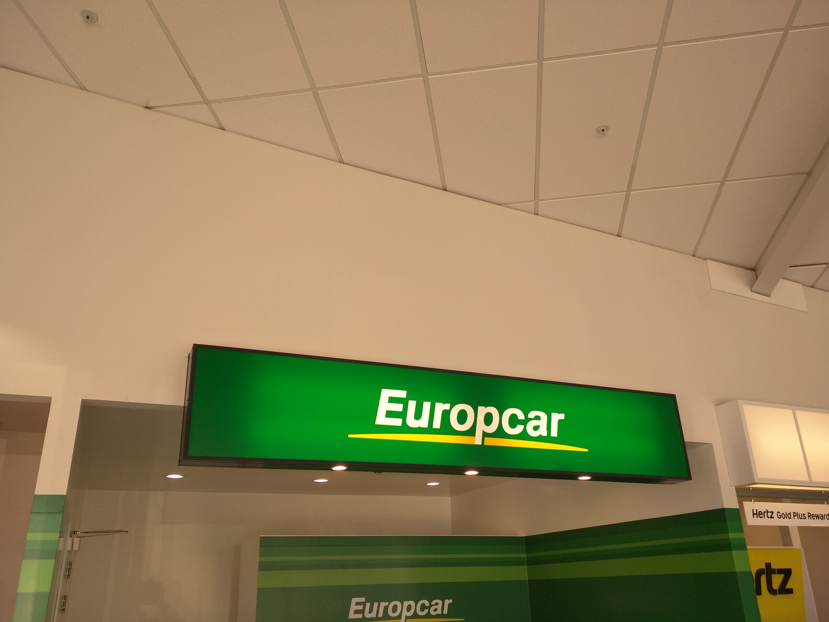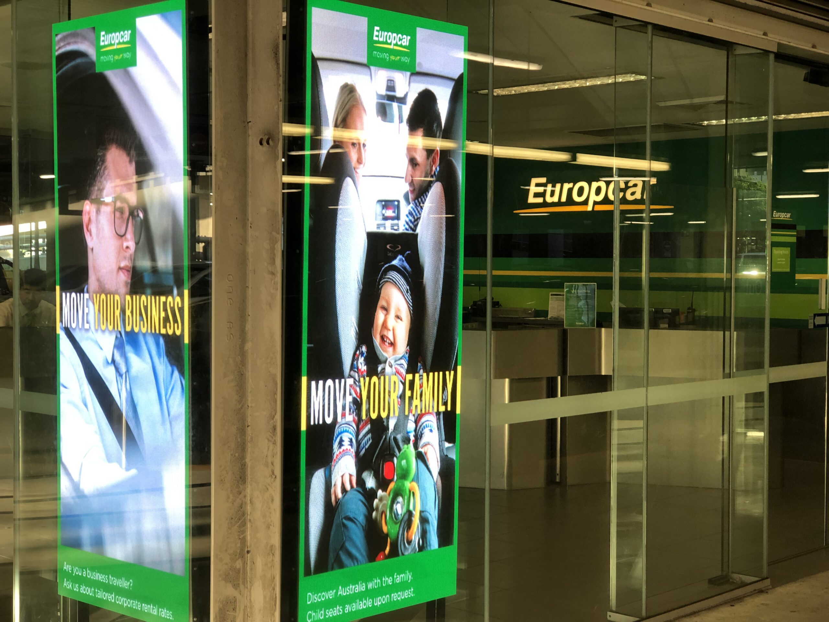Creating your new office fit out design can be challenging. It’s often hard to know if you’re making the right choices for your unique office space, especially when there’s so much to think about while working within your budget. A well-designed foyer fit out should give visitors a lasting impression which reflects the residents, tenants and managements vision
and ideals.
With over 120 years’ experience, SignManager is one of the leading commercial and office fit out experts in Australia. We understand that your workspace is unique, and your fit out has a critical impact on every aspect of your business. We will work with you to design and build a commercial office fit out that supports your business vision, goals, brand, and culture, bringing to life your new space. SignManager offer a holistic approach to design and delivery.


